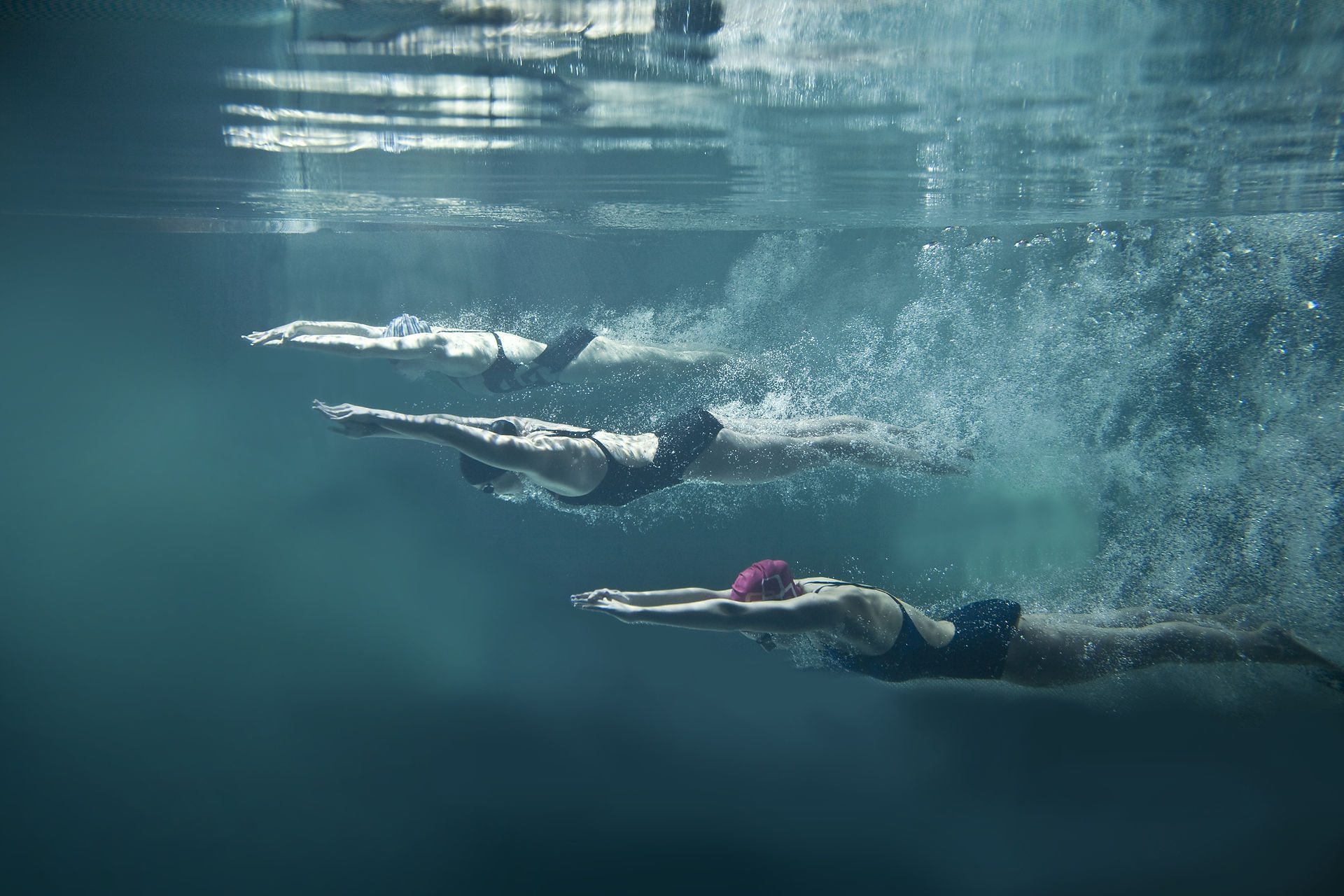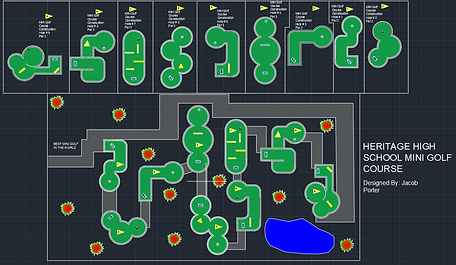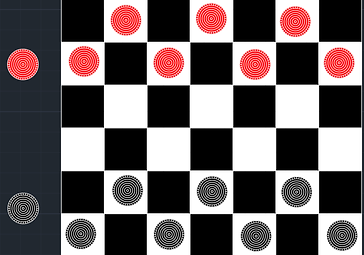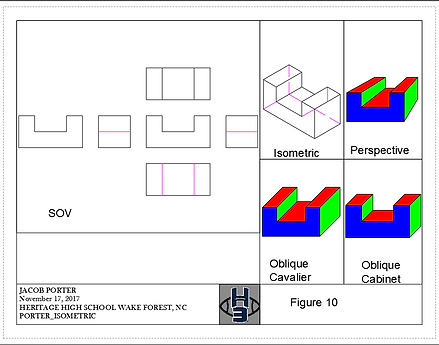
Projects Fall 2017

City of shapes 2017
In this project I was tasked with creating my own city from scratch out of the geometric shapes Mr.Riedel gave us. We also were supposed to make atleast half of the building look like actual buildings by using windows and things for example I put a pool on the roof of one of my buildings ton make it look more interesting.

Snap and Grid Project 2017
In this projects we were tasked with creating the letters of the alphabet along with numbers 0-9 with only straight lines and the leters could be no bigger than a 5 by 5 area. Then we used those letters to spell out our name and birth date. There could be no curved lines and no diaganol lines whcih was very hard when it came to letters like "R" and W" and "M".

Galaga Project
In this project we were given the assignment of creating the arcade game from the 80's called "Galaga". Our teacher showed us how to creat the ships and afetr that we were on our own to fill them in with color and creating a border. It was our job to make the game look as real as possible and I believe I did a good job at that.

Mini-Golf Course Design
This was another "AutoCAD" project where we were given the task of creating our very own golf course with some holes designed by the teacher that we would have to replicate to the same exact size and dementions as his and one hole that we would have to design our selves. Then we had to design the course and where everything would go on the course. Then we used this layout from AutoCAD and made a 3D golf course in sketch-up and even made a video to take you through our course.

Checkers Project
In this projectwe were tasked with designing a checkers bored and peices. Our teacher gave us a new tool to use when making this called "Array". We would use array to create many squares in a group that will all look the same and have the same depentions. this is how I created the Board. To create the checkers themselves I used a tool called "Block" with basically groups many lines together into one peice so when you move the peice yopu can move the whole thing easily by just a click and drag where before you would have to select it all then drag.

Beach house project




For this project we were told to create a beach house using sketch up. We could make an east coast styled beach house or a west coast style and I chose east coast styled. You can see this style in the color of my house and also in the back where the pillars are. We needed to make it look real and like it would fit in if we put it down anywhere on the eastcoast at the beach esspecially in north and south carolina.
Isometric Shapes




In this Project we were given 8 shapes to Create and for 4 of the drawings (Above) we needed to design 5 different kids of drawings for each shape using the AutoCad Program. And for the other 4(Below) we needed to create 2 differnt designs with a little extra work on each one since we had to draw the hidden lines in each drawing. You can click on the link below every picture to get a better view on a PDF of each drawing.











Tetris Project
For this project we were told to recreate the shapes from a game called tetris and after we were tasked with actually mkaing a game board view of the game in action. I did this in sketch up by creating the square first then arranging all of the shapes. after doing that i used "Hatch" to color in all of the shapes with their own special colors.










In this project we were tasked with recreating the well known Star Wars character R2D2 in AutoCad. Our teracher gave us a layout of the head, body, and the legs so we had to create each pne seperately then put them all together to make the final character. Also having to put in a title block with all of his information.
R2D2 Project



Restaurant Project
